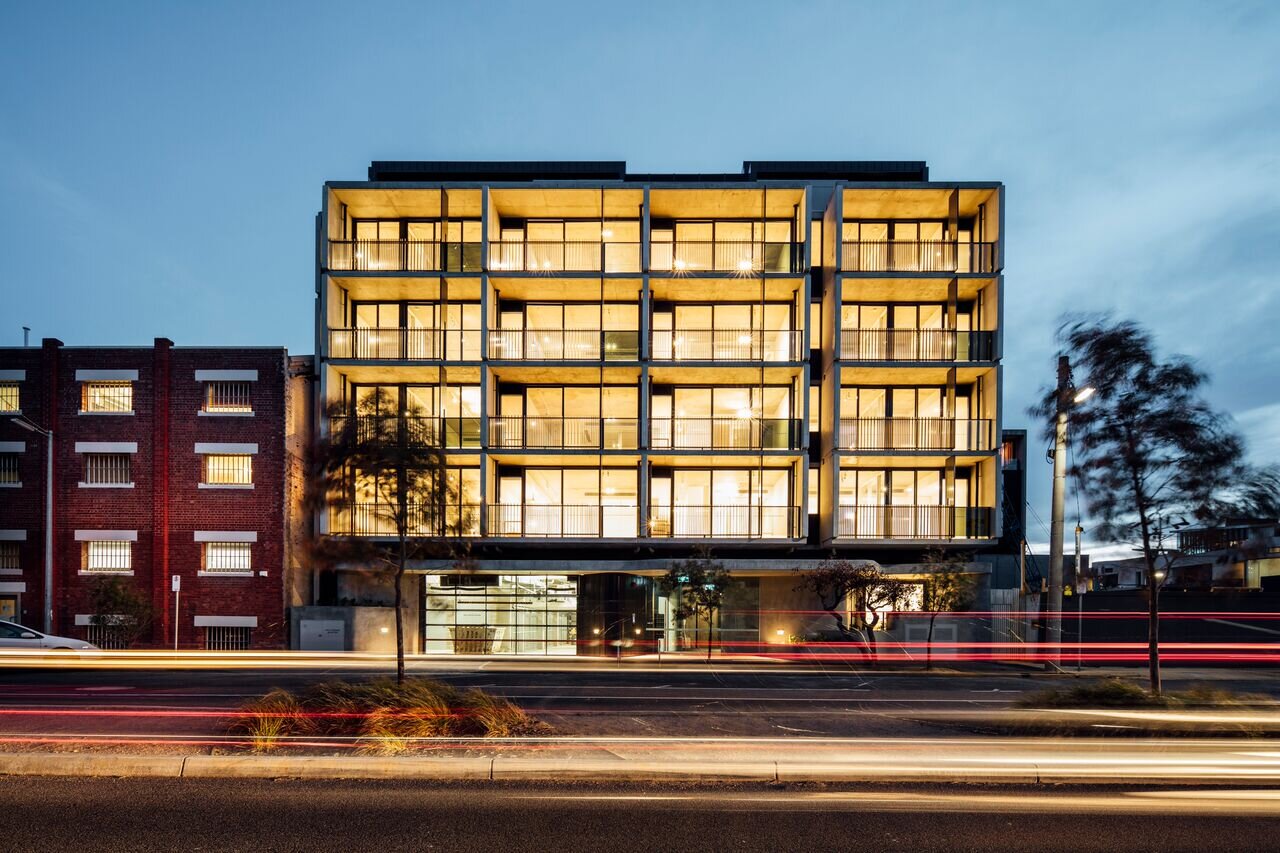Rouse Street
Showcasing bayside architectural apartments
Wood Marsh were behind the design for this architectural apartment complex in Port Melbourne, featuring large open plan living spaces which are highlighted by feature in-situ slab ceilings. L&T worked with architect and builder Element 5 to specify and deliver lighting solutions for this excellent project.




Striking, high-performance lighting
The challenge of this project was providing a lighting solution that worked within the constraints of the ceiling design. The surface-mounted track system provides an exciting contrast to the concrete ceiling in the main living areas, while also providing ultimate flexibility for the residents' requirements.
The end result was an effective, creative and impactful lighting solution, sourced and delivered without compromising on design intent or performance.
Technical specifications
We used the following products to bring Rouse Street to life:
Project details
Architect Wood Marsh
Construction Element 5
Completion 2015
Awards
Bayside Achievement Award




