The Bat Cave
A car showroom to make Bruce Wayne proud
The Landale residence is an iconic heritage-listed property set over 2500m2 of land in Toorak. A recent renovation highlights the architectural history of the building by resurrecting some of the pre-deco features, to showcase its strength and character.
The main highlight of the project is the Batcave-inspired car showroom that can be entered through a hydraulic ramp entrance that raises from the tennis court. An elaborate ceiling grid dreamed up by Molecule architects was coordinated and brought to life by the team at L&T.

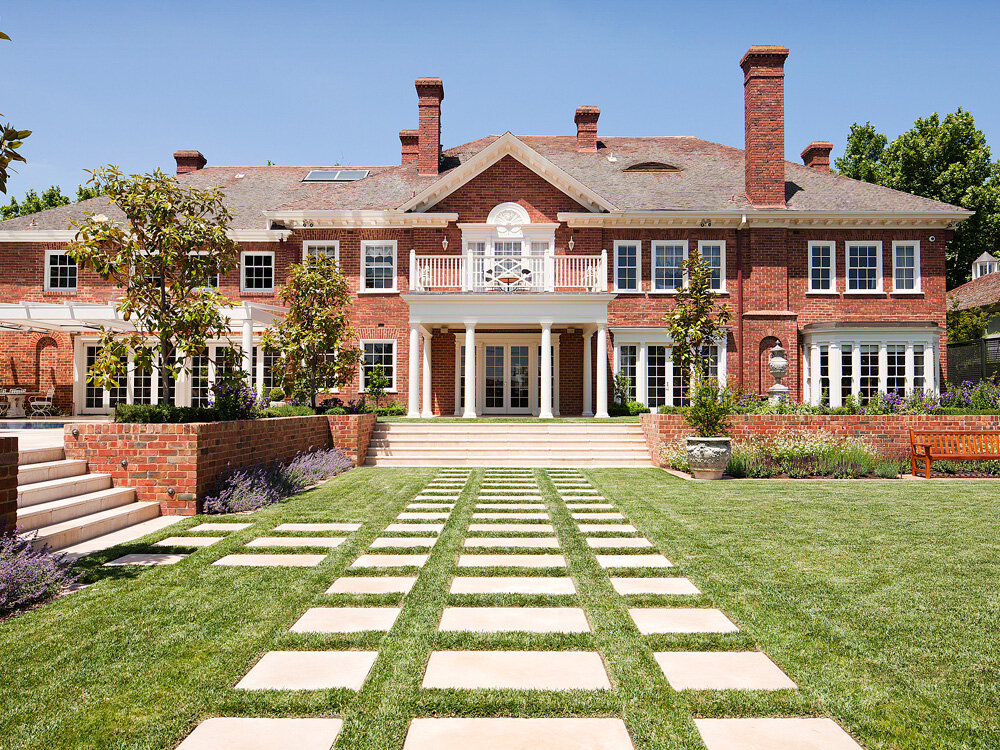
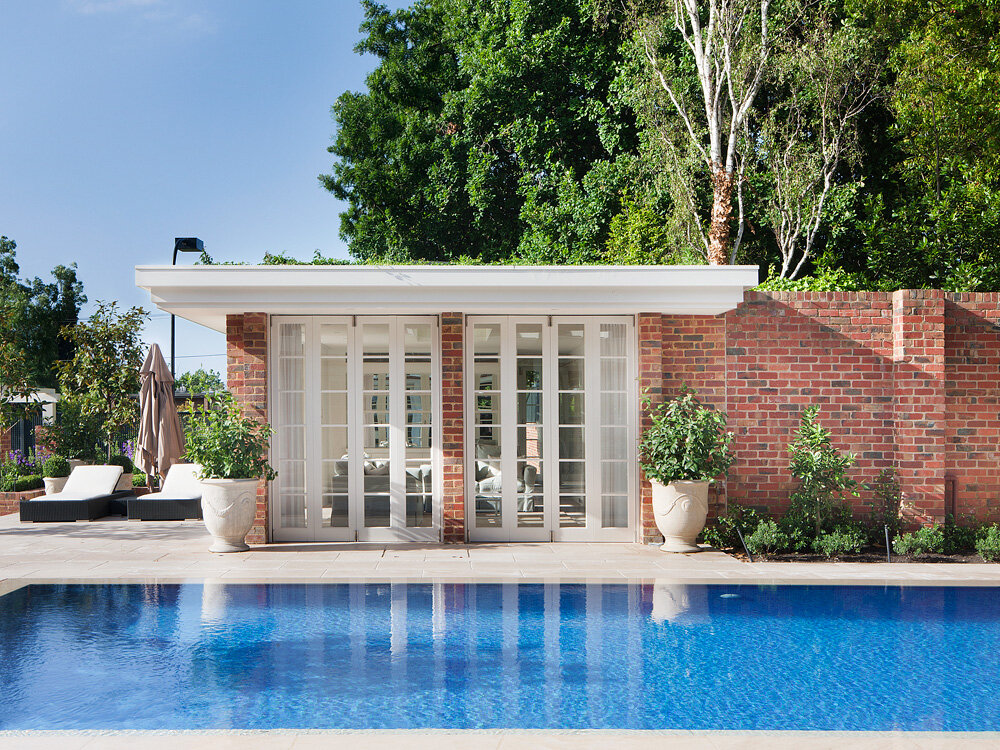
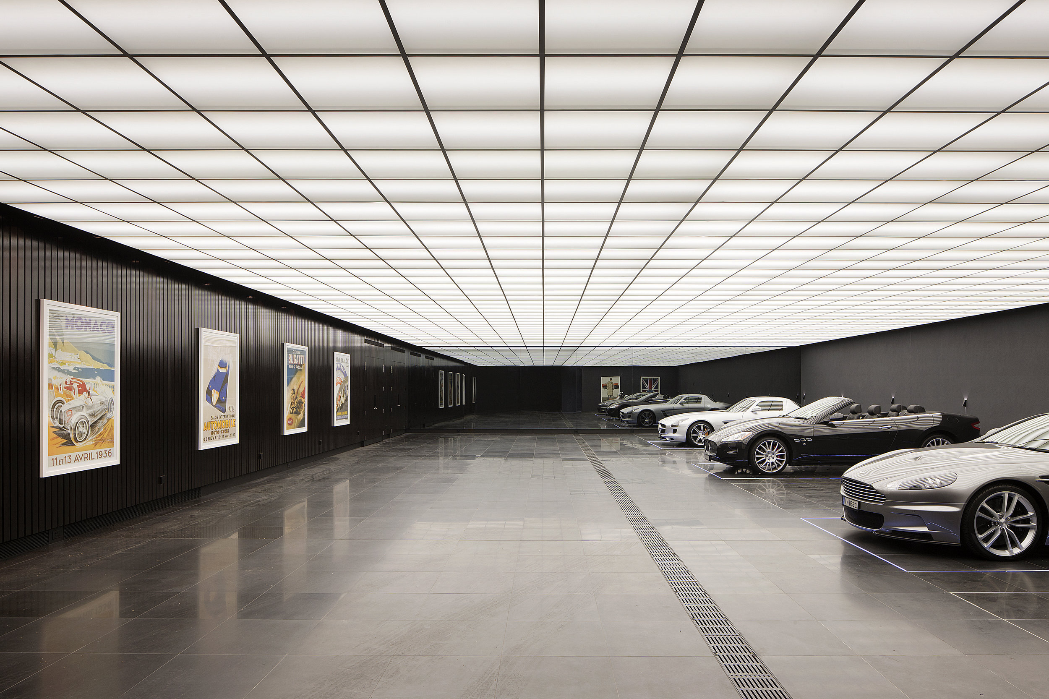
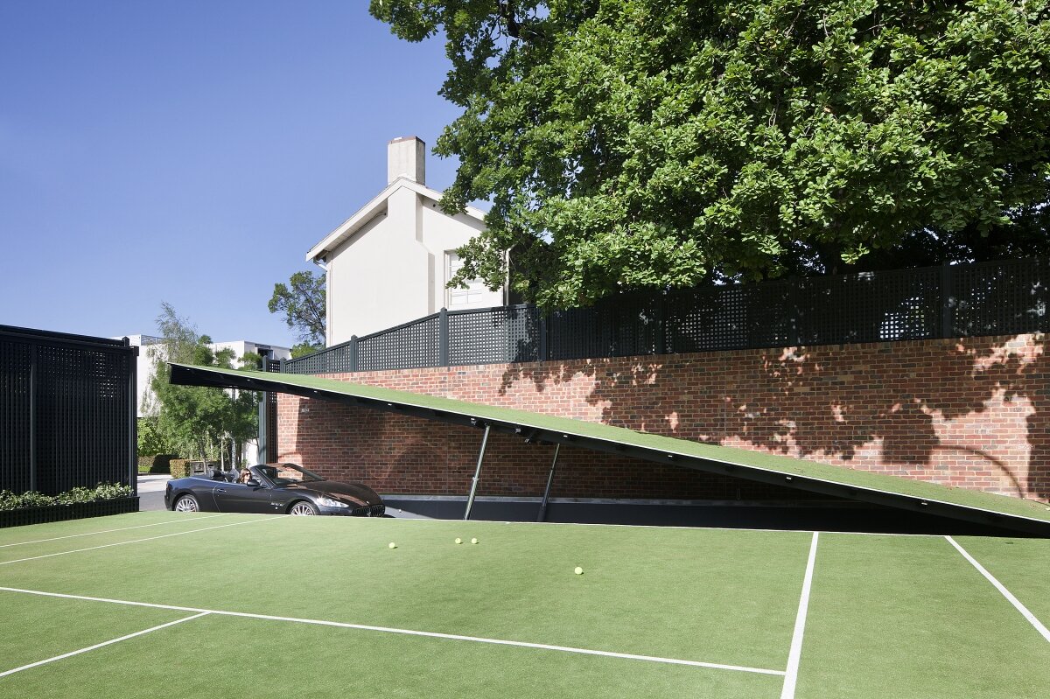
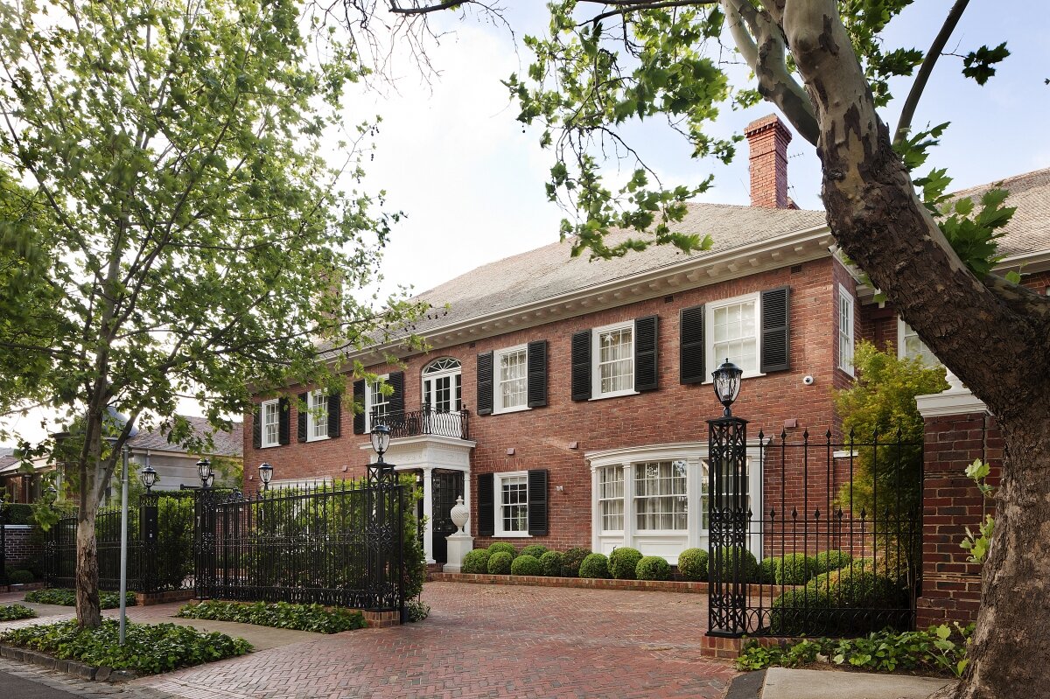
Endless lighting for luxury vehicles
The ceiling grid has independently controlled zones, allowing for preset options so each grid square can be set to illuminate each vehicle individually. The combination of the luminous ceiling and mirrored rear wall combine to create the illusion of an endless, sky-lit space.
With the flick of a switch the parking bay for each car can be illuminated with a vivid thin line of LED, meticulously installed in the grout line to showcase each individual vehicle in exceptional light.
Technical specifications
We used the following products to bring The Bat Cave to life:
Project details
Architect Molecule
Construction Krongold Constructions
Interiors Molecule
Completion 2014
Awards
Idea 2015 Residential Single (shortlisted)




