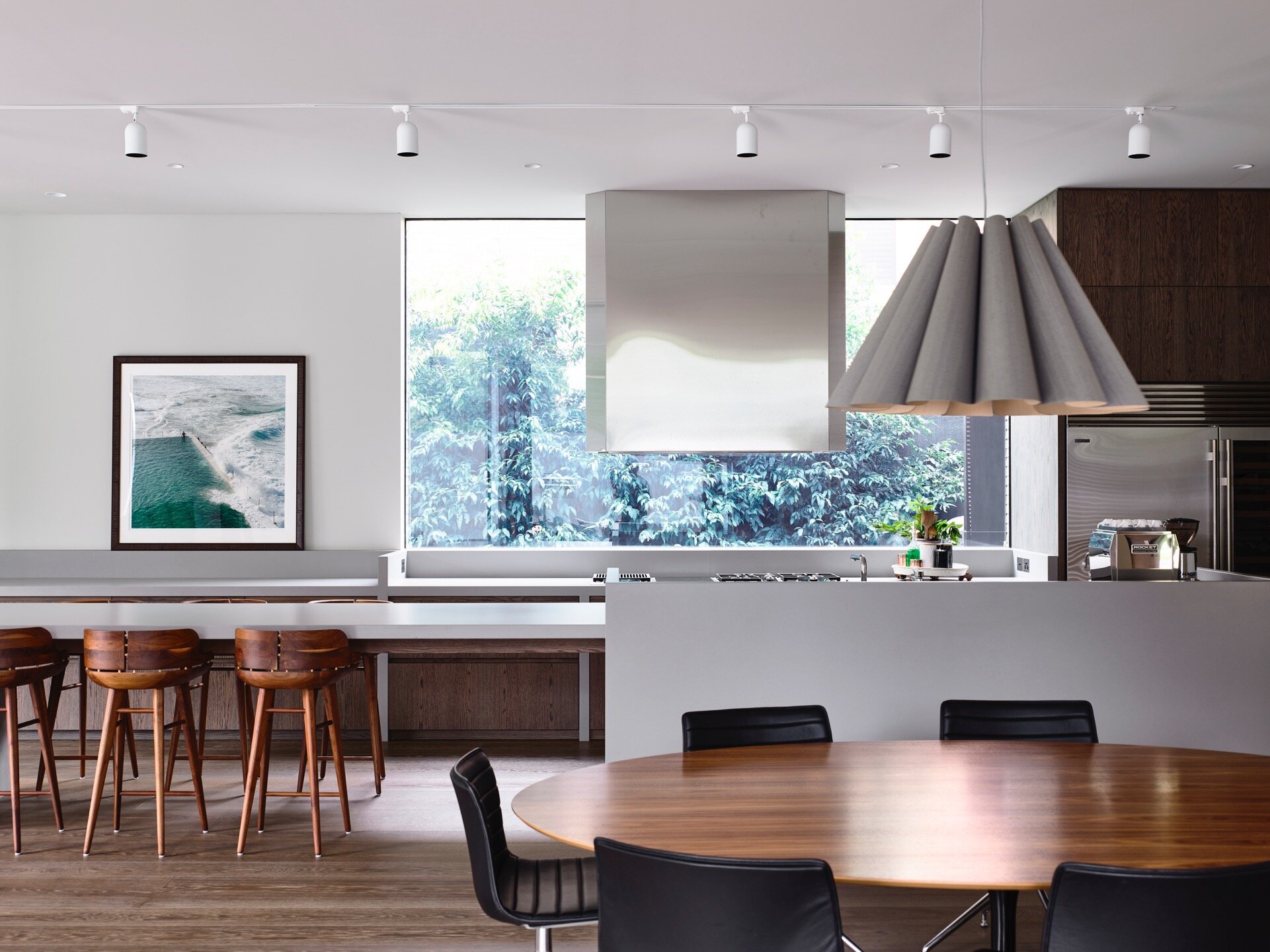Selbourne Road
A multi-award-winning residential lighting project in Toorak
Selbourne Road is a unique, custom-built home constructed by Visioneer builders, featuring three-metre high ceilings throughout, the latest in home technology, an outdoor teppanyaki grill and (our favourite) a PGA-approved five hole putting green.
The L&T team worked closely with the client, architect Rob Mills and Visioneer to design, specify and deliver the ultimate lighting project. L&T’s experience in commercial project facilitation ensured that delivery and installation was seamless, and that this complex project could be brought to life.






Blurring the lines between light and art
The custom-made patina copper feature pendant - co-designed by L&T with one of our Melbourne-based lighting designers - is the standout feature in this home, which extends 11 meters high from basement to first floor. With individual arms branching out, artistry and utility combine beautifully in a dazzling centrepiece to this luxury home.
Downlights used throughout this project sit neatly in the ceiling, giving a truly timeless luminaire. Soft, glowing spots on the ceiling blend into its form, while still providing sufficient lighting levels to illuminate the spaces below.
Meanwhile outside, it's hard to imagine that backyard mini golf could be any more fun, until L&T steps in to take things up a notch. Lighting each golf pin and flag with colour-change LED lights provides the area with a festival-like atmosphere, perfect for entertaining.
Technical specifications
We used the following products to bring Selbourne Road to life:
Project details
Architect Rob Mills
Construction Visioneer
Interiors Louisa Roth
Completion 2016
Awards
2016 HIA Home of the Year
2016 HIA Custom-built Home of the Year
2016 HIA Custom-built Home Over $2M




