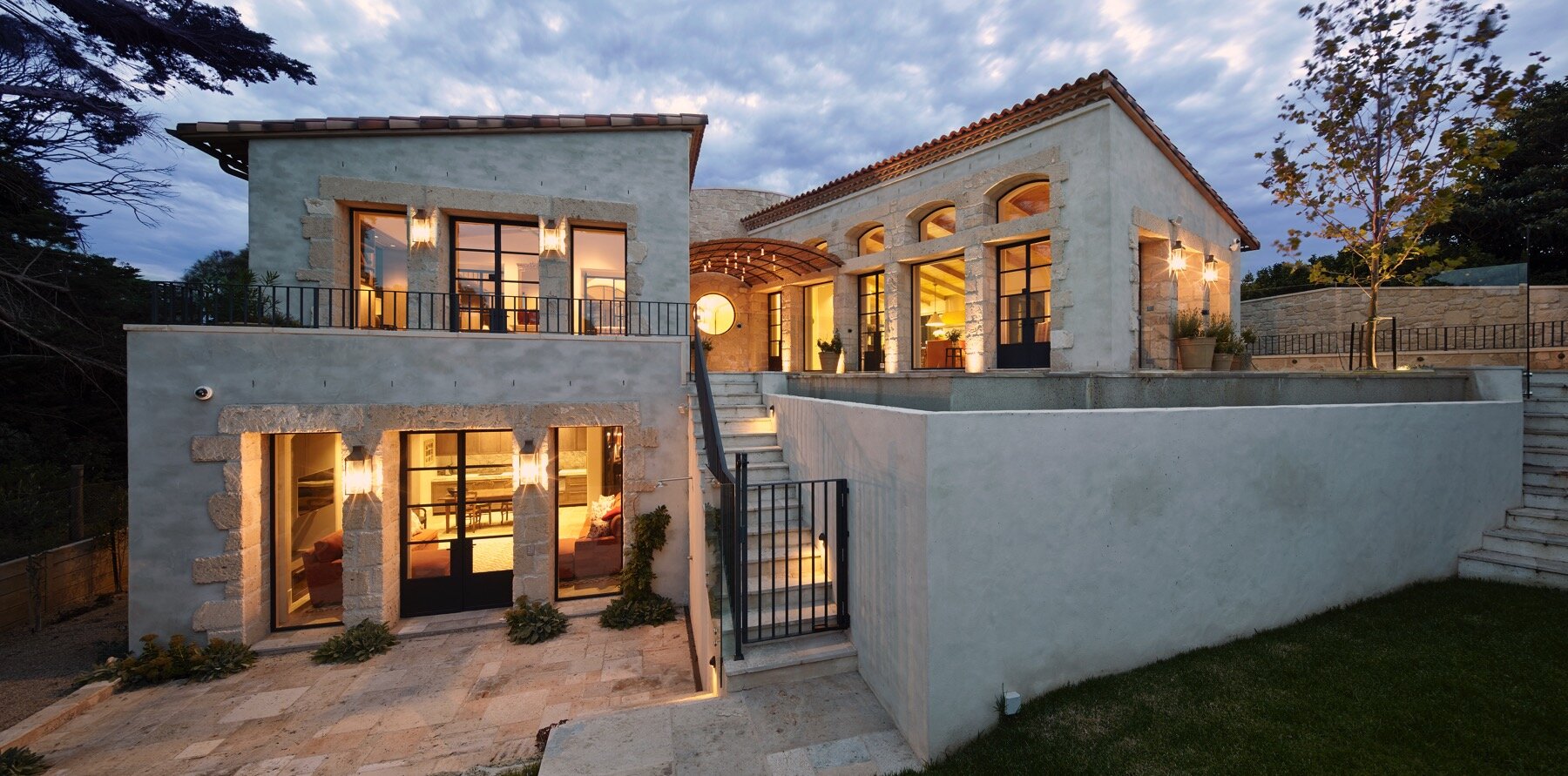Point Nepean
Highlighting a stunning Tuscan villa
This stunning villa looks like it’s been plucked from the rolling hills of Tuscany with its terracotta roof tiles, hand-cut stone detailing and stunning high ceilings that are all pulled together by an impressive central staircase.
Nestled on the cliff tops of Portsea front beach, this home away from home features six bedrooms, a stunning circular wine cellar/bar space and multiple dining and entertainment areas. L&T worked closely with various teams on this project, coordinating all parties to ensure the seamless design, specification, supply, and installation of lighting for this very special custom home.





Lighting that elevates architectural design
The central circular staircase sits at the core of the home, connecting the living spaces. With multiple vaulted aspects, L&T offered a lighting solution for this complicated space which provides an indirect light source without overpowering the beautiful handmade central pendant.
Custom lanterns with brass exteriors were designed to not only provide nighttime ambience while ensuring an authentic integration into the exterior character of the building during daylight hours.
Technical specifications
We used the following products to bring Point Nepean to life:
Project details
Architect Rob Mills
Construction VCON
Interiors Stuart Rattle Interiors
Completion 2014
Photography VCON



