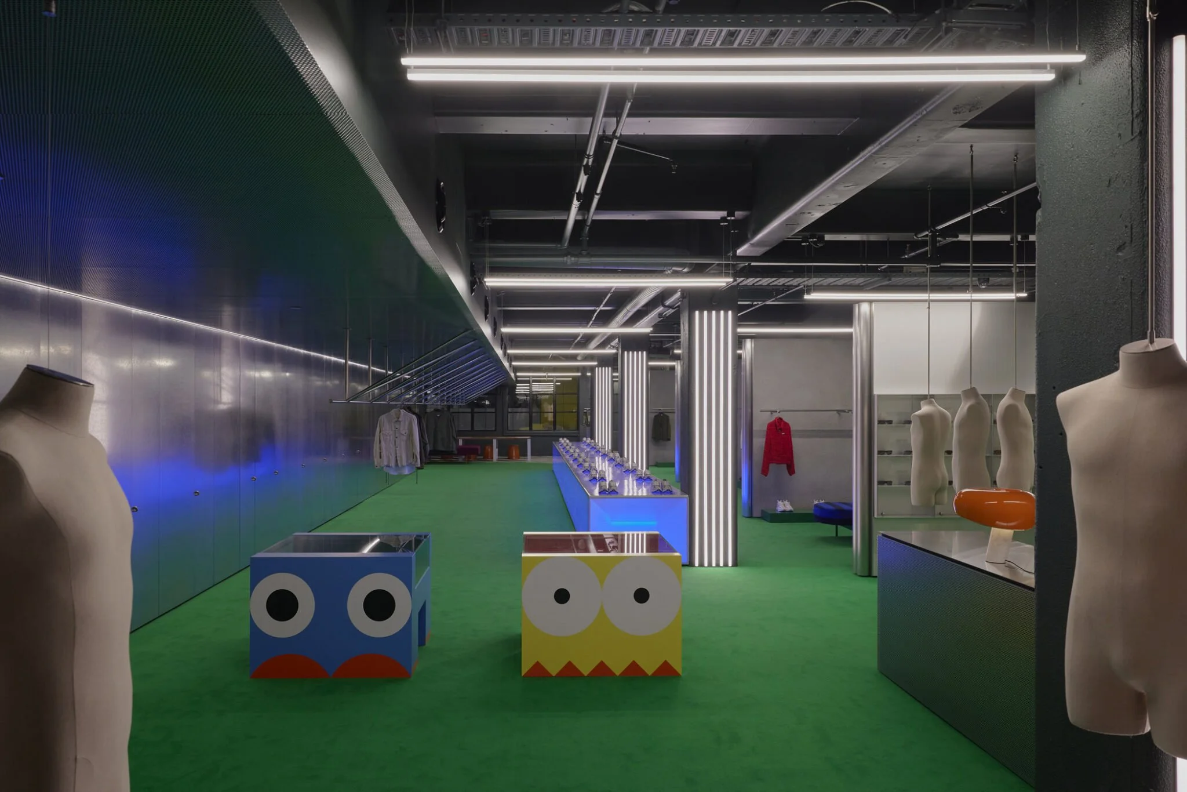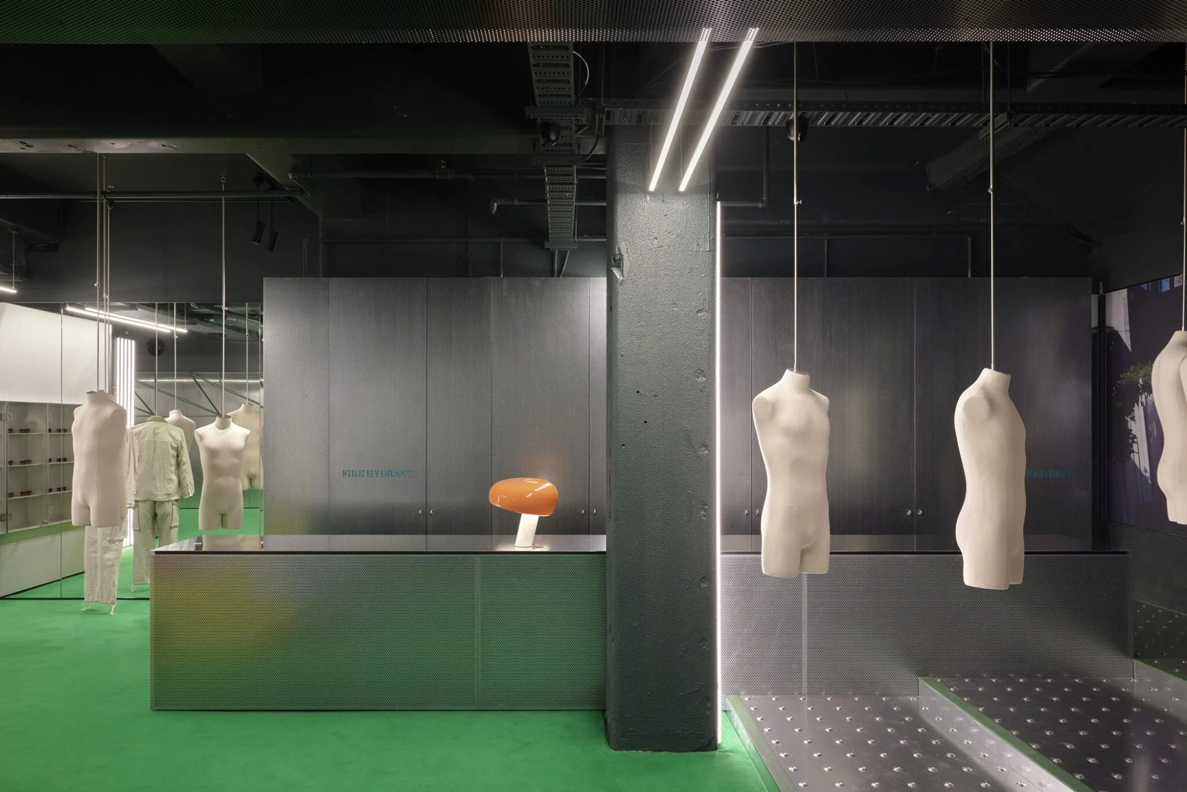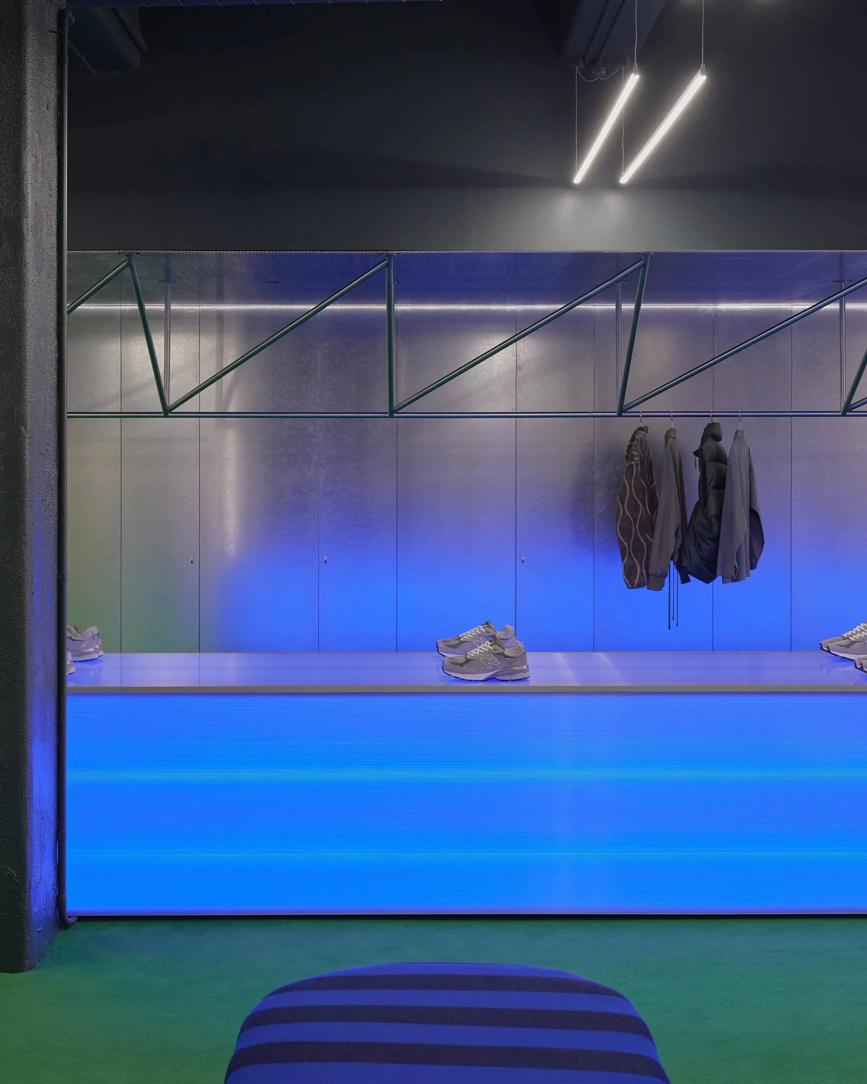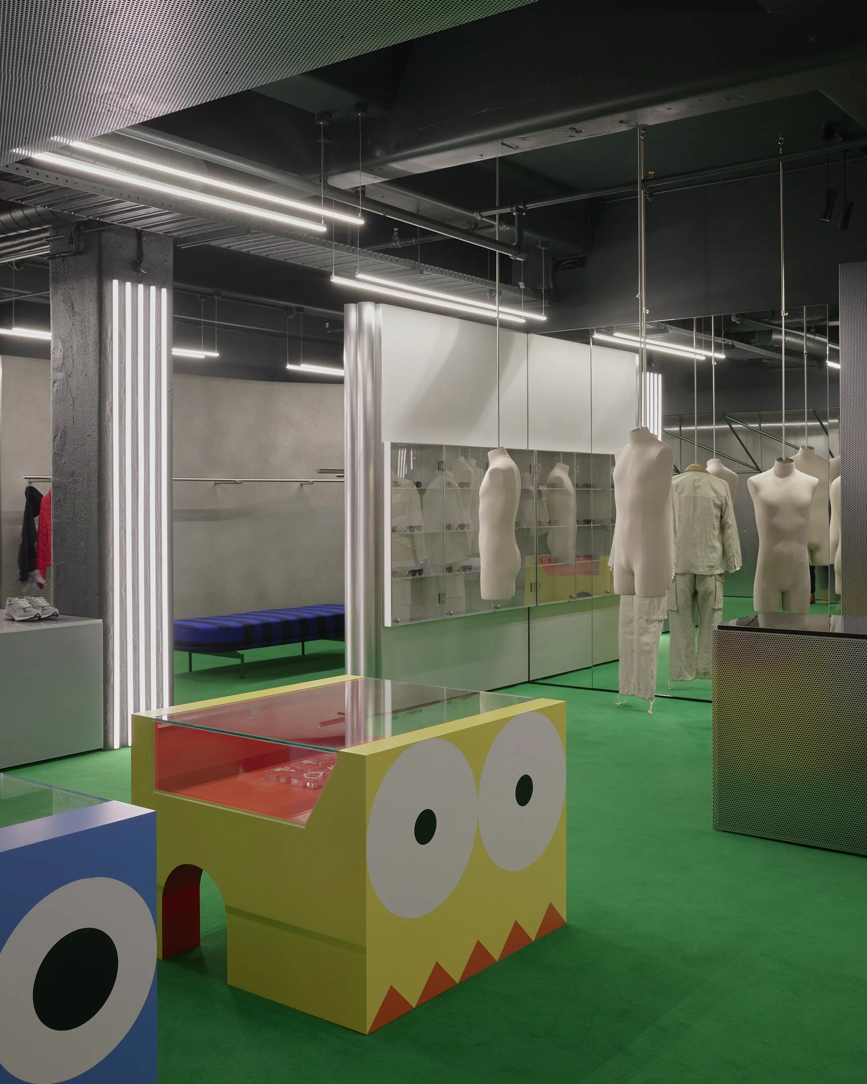
Up There’s new flagship on Flinders Lane, designed by Kennedy Nolan, reimagines retail with bold colour, deep shadow and a theatrical sense of journey. Our role at L&T was to support this vision through lighting that balances function with atmosphere — guiding customers from the tactile entry steps, through curated merchandise zones, and into the café and banquette spaces at the rear. The interplay of light with saturated surfaces and inky ceilings helps define mood, highlight product, and reinforce the layered, memorable experience at the heart of Kennedy Nolan’s design.
Up There, Flagship Store
-
Up There’s flagship store on Flinders Lane, designed by Kennedy Nolan, called for a space that was bold, cinematic and layered, a true reflection of the brand’s refresh.
The interior concept was theatrical and immersive, and the lighting needed to not just support but amplify that vision.
-
We were brought in for our ability to deliver lighting solutions that are both practical and conceptual.
Our focus was to ensure the store experience worked on every level: guiding movement, supporting retail function, and staying true to the architects’ design intent.
-
This project was about letting the brand lead while using light as a subtle but powerful tool.
We worked almost exclusively with linear systems, both suspended and recessed, to create a clean, futuristic feel that was minimal yet effective.
The lighting provided clarity and wayfinding without distraction, allowing merchandise and brand expression to remain the heroes.
With reflective surfaces and saturated colour in play, we carefully tuned balance and contrast to maintain drama without compromising retail functionality.
-
The result is a store that feels both striking and seamless: bold in its architecture, confident in its brand expression, and underpinned by lighting that guides, defines and enhances the experience.
It was a one-of-a-kind project, executed with one of Australia’s leading design studios, and a privilege for L&T to be part of.




