Walan Apartments
Sophisticated, practical lighting for houses in the sky
With the design intent to build ‘houses in the sky’, Walan Apartments is a modern take on the traditional Queenslander home. L&T facilitated a lighting solution that was designed to complement the unique design attributes of the building with a level of sophistication and practicality.
The careful balance of a simple, practical and refined lighting scheme was made possible through a variety of luminaires, which achieved the high quality expected from the apartments while satisfying budget requirements. The solution from each luminaire was to connect the outdoors within, as open-plan living spaces take advantage of the panoramic views. The lighting required flexibility and an ability to adapt effortlessly to its surroundings – no matter what the occasion.
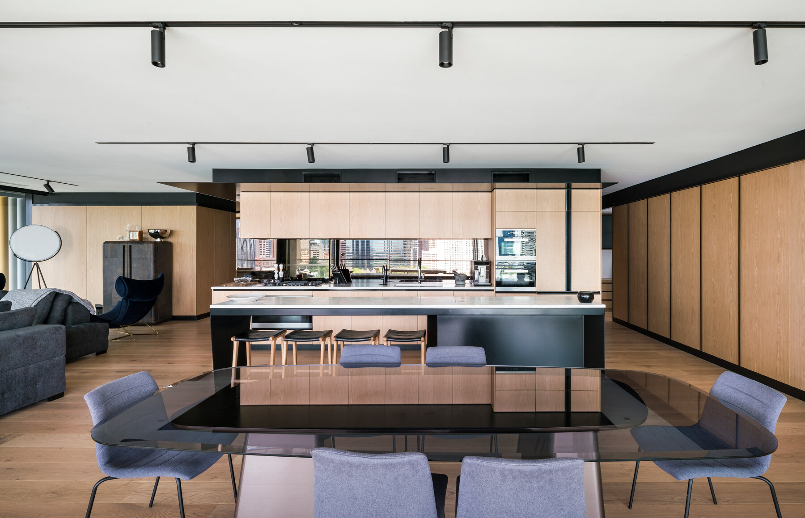
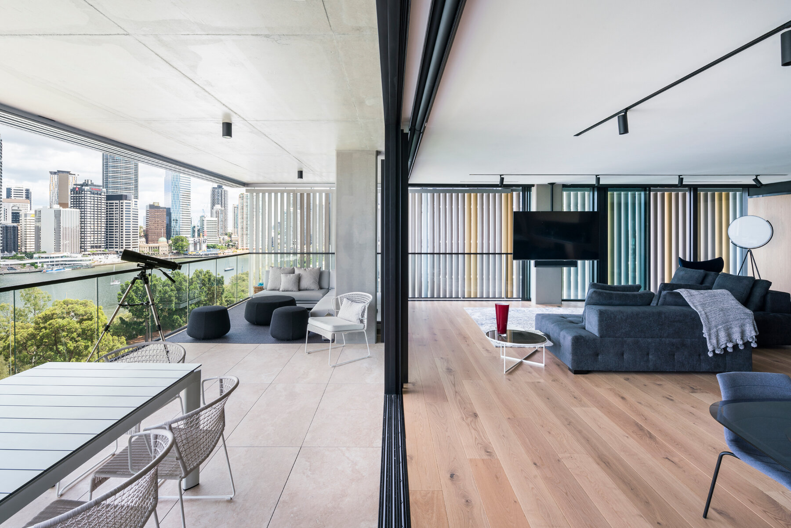
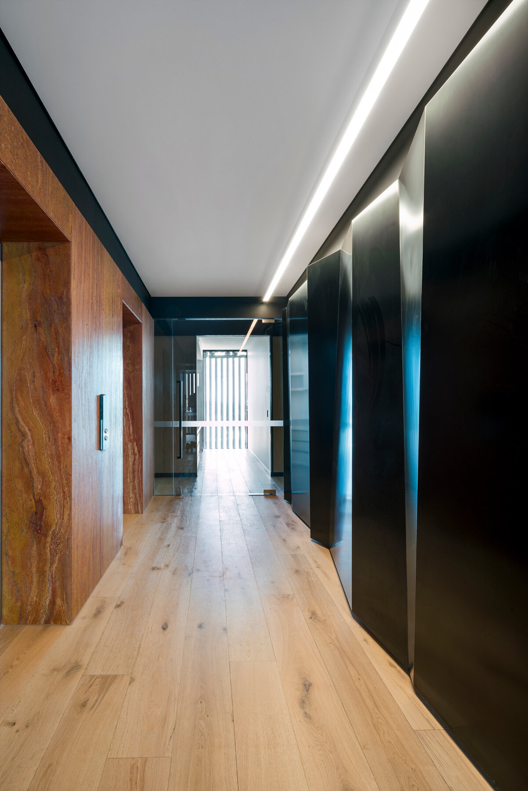
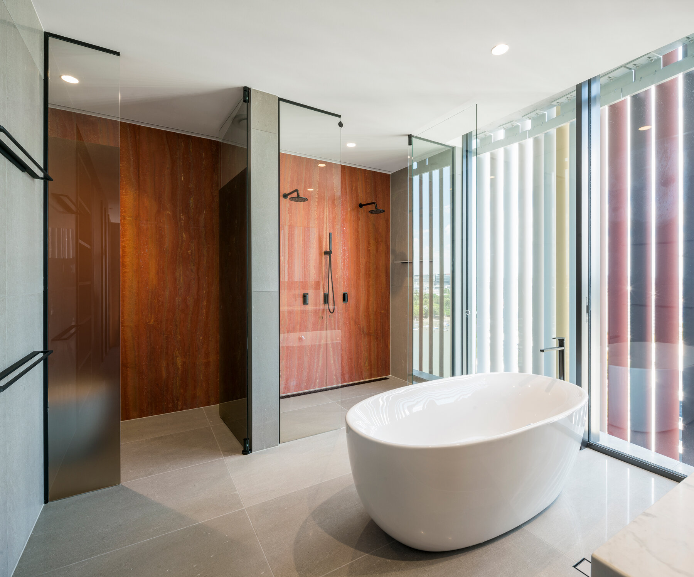
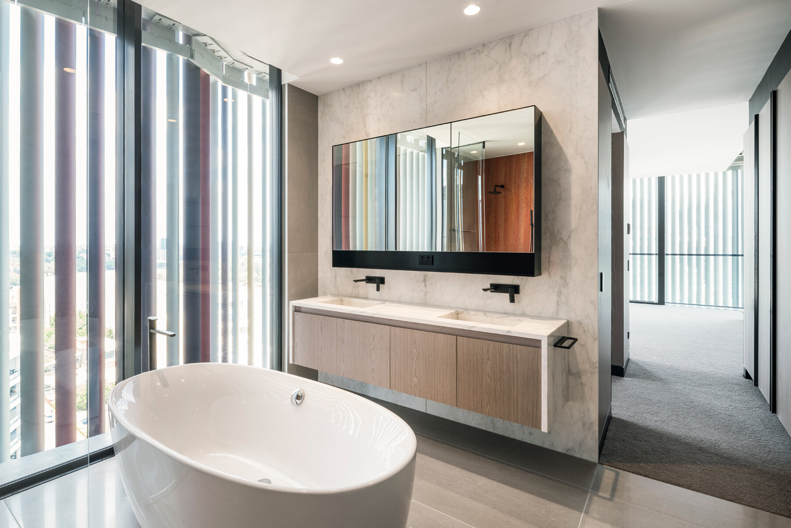
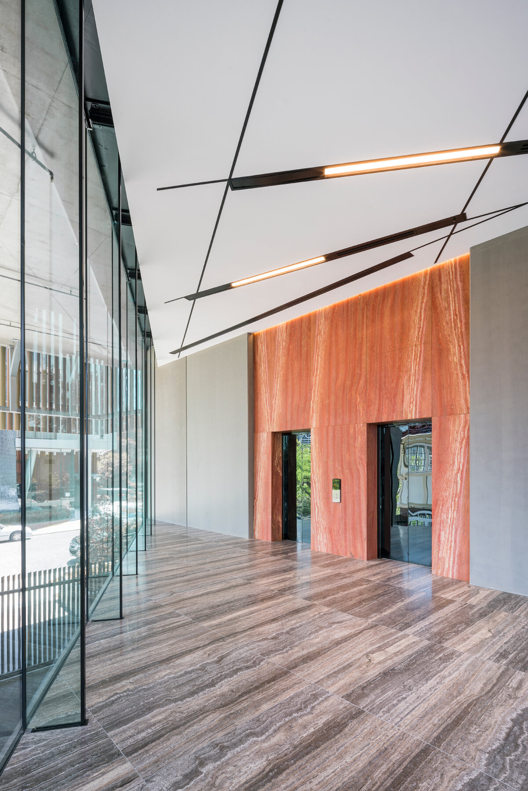
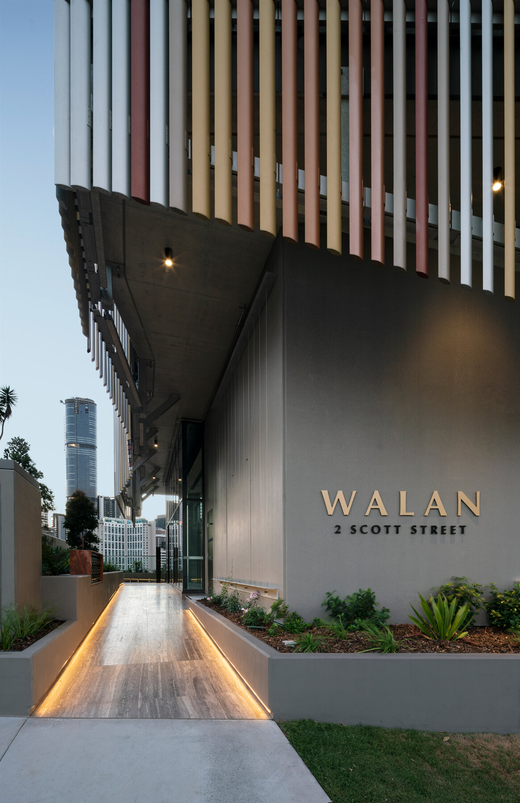
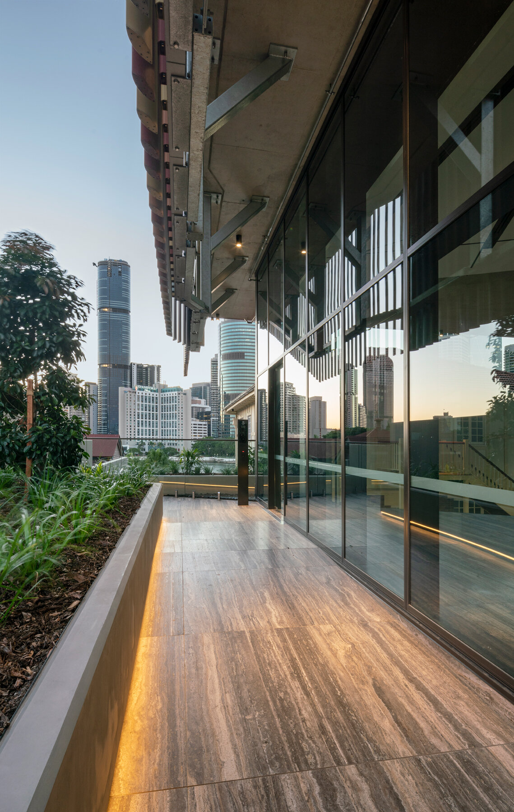
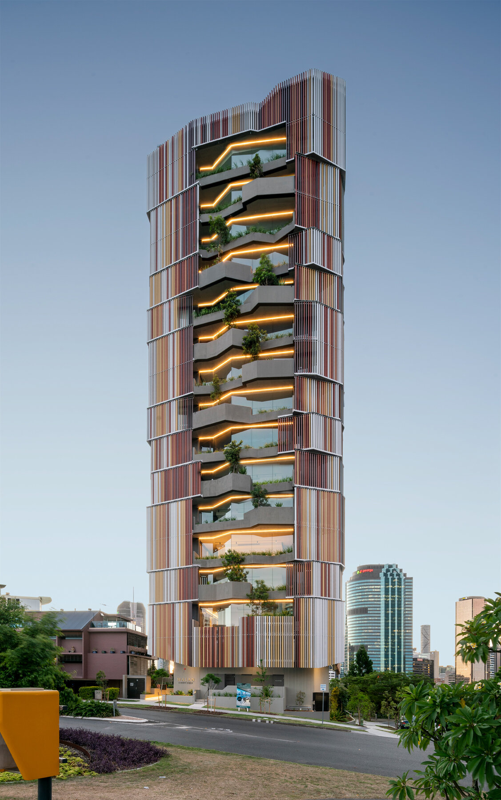
Lighting and architecture working in harmony
Luminaires in each penthouse apartment were selected to work with the minimal interior design, while delivering appropriate illumination levels throughout. The lighting design worked to complement the overall architectural design and interior appointments which further provide a luxury aesthetic that is second to none. Exceeding expectations, Walan Apartments is the first of its kind in Australia, embedded in the landscape of Kangaroo Point.
Technical specifications
We used the following products to bring Walan Apartments to life:
Project details
Architect bureau^proberts
Lighting Engineer Illumination Design Australia
Builder Hutchinson Builders
Electrical Contractor Kee Services
Lighting Designer Illumination Design Australia
Developer GBW Developments
Photographer Angus Martin



